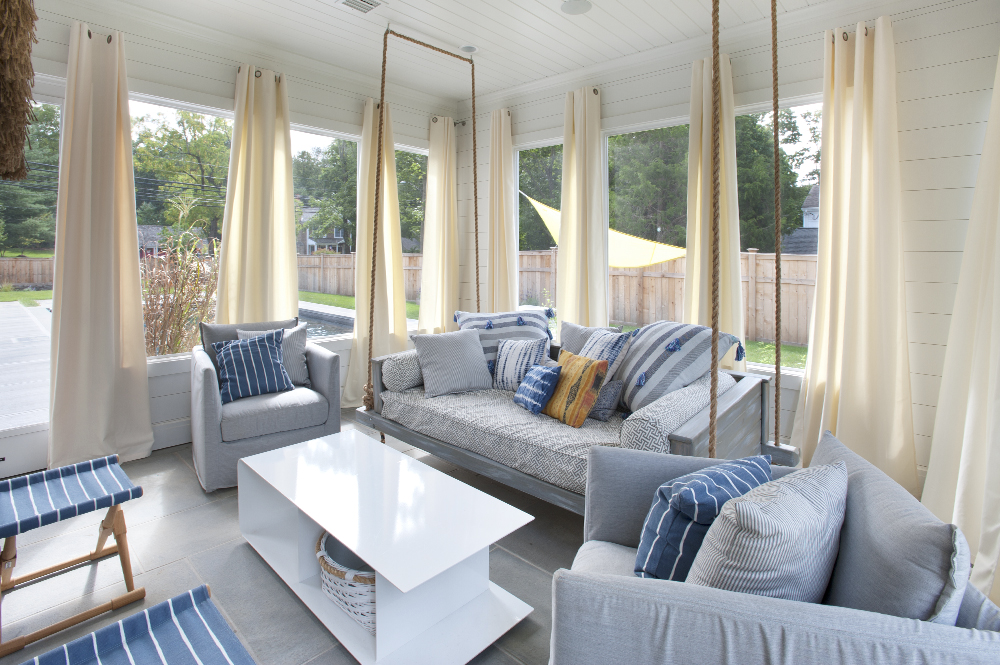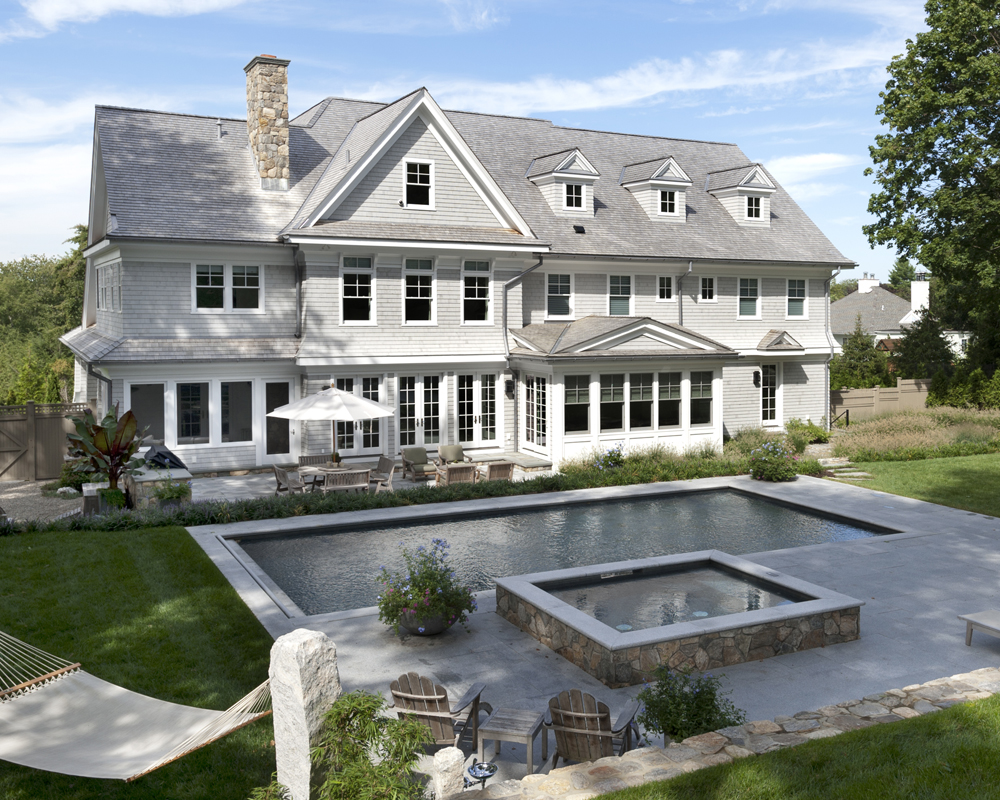Design Spotlight: Sunrooms
This sunroom was designed as a link between the house and the terraced outdoor entertainment space. Windowed walls on three sides, a bluestone floor, and the white shiplap interior bring the outdoors in, while providing an appealing oasis for relaxing or entertaining. A masonry fieldstone fireplace is the room’s focal point, and a suspended wide-screen TV and built-in sound system provide entertainment. Popular gray and white furnishings give this appealing space a crisp, transitional feel. The sunroom can be accessed from both the home office and the family room. We worked with interior designer Michelle Hogue, of HogueID, in Westport, to create a transitional-style resort-like sunroom using blue-gray upholstered seating, a rope sofa swing, and billowing chiffon panels. Sunlight pours into the interior, and oversize windows with snap-in screens frame the stone patio, pool, and entertainment areas. The room is accessed from the family room and the outdoor patio. It’s designed for comfort and enjoyment with its own sound system, recessed lighting, an electronically heated poured concrete floor, a stucco-finish fireplace, and even a ventilation system for cigar smoke.


